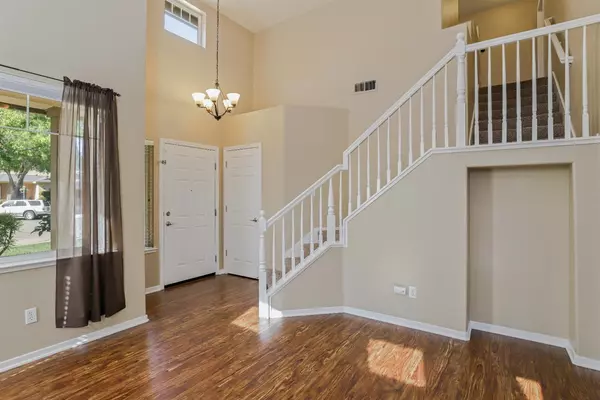$620,000
$595,000
4.2%For more information regarding the value of a property, please contact us for a free consultation.
3 Beds
3 Baths
1,511 SqFt
SOLD DATE : 06/30/2021
Key Details
Sold Price $620,000
Property Type Single Family Home
Sub Type Single Family Residence
Listing Status Sold
Purchase Type For Sale
Square Footage 1,511 sqft
Price per Sqft $410
Subdivision Greystone Traditions
MLS Listing ID 221033623
Sold Date 06/30/21
Bedrooms 3
Full Baths 2
HOA Y/N No
Originating Board MLS Metrolist
Year Built 1998
Lot Size 4,495 Sqft
Acres 0.1032
Lot Dimensions 4,495 sf
Property Description
Sharp & updated Greystone Traditions home, new zoned HVAC & ducting, Smart home features, 2 new Nest thermostats, SimpliSafe doorbell & camera, newer laminate flooring downstairs, lighted C/F's in all BR's, remodeled kitchen with Silestone counters, stainless appliances, 5-burner gas stove, SS refrigerator will stay & can lighting, newer brushed nickel door hardware, FR has newer tile-face on FP & newer lighted C/F, top-down, bottom-up honeycomb blinds in LR & kitchen, master includes 2 sinks & walk-in closet with mirrored doors, finished & painted garage with opener and white cabinets stay, new front yard landscaping, backyard features a lot of shade during the summer, new fencing on east & south sides, artificial grass, RV / side access with double gates and vinyl fence on side to RV area. Shows well.
Location
State CA
County San Joaquin
Area 20601
Direction Schulte Rd > Cental Ave (south) > Jr Harrington Way > Traditions St (RT) > Primrose Ct
Rooms
Master Bathroom Double Sinks, Tub w/Shower Over, Walk-In Closet
Living Room Other
Dining Room Breakfast Nook
Kitchen Granite Counter, Slab Counter
Interior
Heating Central
Cooling Central
Flooring Carpet, Tile, Wood
Fireplaces Number 1
Fireplaces Type Family Room
Window Features Dual Pane Full
Appliance Built-In Electric Oven, Free Standing Refrigerator, Built-In Gas Range, Dishwasher, Disposal, Microwave
Laundry Dryer Included, Electric, Washer Included, Inside Room
Exterior
Garage Garage Door Opener, Garage Facing Front
Garage Spaces 2.0
Fence Wood
Utilities Available Public, Cable Connected, Natural Gas Connected
Roof Type Composition
Topography Level
Street Surface Asphalt
Porch Uncovered Patio
Private Pool No
Building
Lot Description Landscape Back, Landscape Front
Story 2
Foundation Slab
Sewer In & Connected, Public Sewer
Water Meter on Site, Public
Architectural Style Contemporary
Schools
Elementary Schools Tracy Unified
Middle Schools Tracy Unified
High Schools Tracy Unified
School District San Joaquin
Others
Senior Community No
Tax ID 246-300-23
Special Listing Condition None
Read Less Info
Want to know what your home might be worth? Contact us for a FREE valuation!

Our team is ready to help you sell your home for the highest possible price ASAP

Bought with BHHS Drysdale Properties







